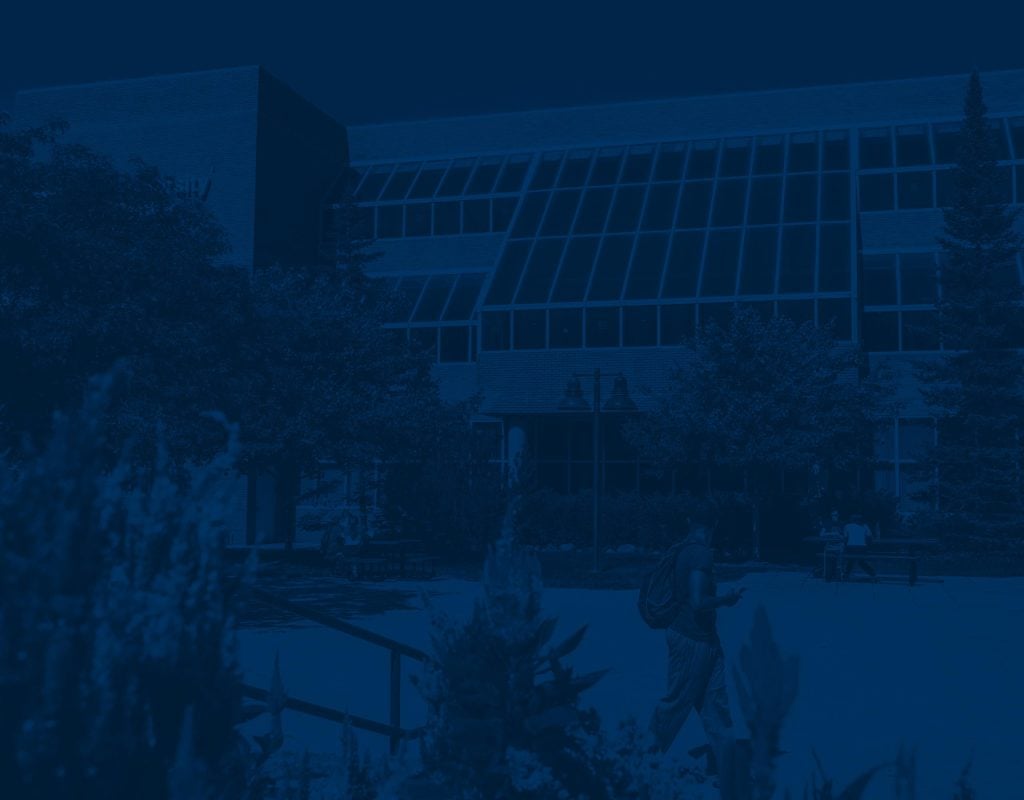
Wellness Rooms
Inclusive Campus Facilities
The University of Michigan-Flint is committed to providing a welcoming and supportive environment for all students, faculty, staff, and visitors. This page includes information about inclusive restrooms, lactation rooms, and reflection rooms located throughout campus. These spaces are designed to support privacy, accessibility, and inclusivity.
For building hours, please visit the Building Hours page.
See Campus Map for locations.
On this page
Inclusive Restrooms
First Street Residence Hall
First Street Residence Hall Room 124—This room has a single-occupant, barrier-free design, a lockable door with an occupancy indicator, and is accessible from the main lobby (opposite the multi-purpose room). It is Available while the building is open.
First Street Residence Hall Room 125 – Single occupant and barrier free design, lockable door with occupancy indicator, accessible from main lobby (opposite multi-purpose room.) Available while the building is open.
French Hall
French Hall Room 300—This single-occupant, barrier-free room has a baby changing station, a lockable door with an occupancy indicator, and is accessible from the French Hall Level 3 corridor anytime the building is open.
Theatre
Theatre Room 230—This single-occupant, barrier-free room has a baby changing station, a lockable door with an occupancy indicator, and is accessible from the Theatre’s main level corridor anytime the building is open.
Theatre Room 234 – Single occupant and barrier-free design with baby changing station, lockable door with occupancy indicator, accessible from the Theatre main level corridor anytime available, while the building is open.
Murchie Science Building
Murchie Science Building Room 256 – Single occupant and barrier-free design with baby changing station, lockable door with occupancy indicator, accessible from MSB Level 2 East corridor anytime available, while the building is open.
Murchie Science Building Room 258 – Single occupant and barrier-free design with urinal and baby changing station, lockable door with occupancy indicator, accessible from MSB Level 2 East corridor anytime available, while building is open.
Murchie Science Building Room 397 – Single occupant and barrier-free design with baby changing station, lockable door with occupancy indicator, accessible from MSB Expansion Level 3 corridor anytime available, while building is open.
Northbank Center
Northbank Center Room 227 – Single occupant and barrier-free design, lockable door with occupancy indicator, accessible from NBC Level 2 South corridor anytime available, while the building is open.
Northbank Center Room 705 – Single occupant and barrier-free design, lockable door with occupancy indicator, accessible from NBC Level 7 North corridor anytime available, while the building is open.
Northbank Center Room 808 – Single occupant and barrier free design, lockable door with occupancy indicator, accessible from NBC Level 8 North corridor anytime available, while building is open.
Recreation Center
Recreation Center Room 013 – Multiple occupant design, allowing for a private and fully enclosed barrier-free water closet with lockable door, a fully enclosed shower stall and a locker room with lockable door. Accessible from the Recreation Center lower-level corridor anytime, while the building is open. Available for students currently taking classes and Recreation Center members only.
Riverfront Center
Riverfront Center Room 101C – Single occupant and barrier-free design, lockable door with occupancy indicator, accessible from Riverfront Housing Lobby corridor anytime available, while building is open.
Riverfront Center Room 101D – Single occupant and barrier-free design, lockable door with occupancy indicator, accessible from Riverfront Housing Lobby corridor anytime available, while building is open.
University Center
University Center Room 214 – Multiple occupancy design allowing for private partitioned barrier-free compliant water closets. Accessible from UCEN Level 2 anytime available while the building is open.
University Center Room 216 – Multiple occupancy design allowing for private partitioned barrier-free compliant water closets. Accessible from UCEN Level 2 anytime available while the building is open.
Lactation Rooms
Murchie Science Building
Murchie Science Building Room 497 – Private room, lockable door with occupancy indicator, provided with sink, hand washing, trash can, electrical outlet, and a chair. Accessible on the MSB Expansion Level 4 side corridor available anytime, while the building is open.
University Center
University Center Room 214 – Private room, lockable door, provided with chair and electrical outlet. Sink is available within the Women’s restroom. Accessible on UCEN Level 2 side corridor available anytime, while the building is open.
William S. White Building
William S. White Building Room 4211 – Private room, lockable door with occupancy indicator, provided with sink, hand washing, trash can, electrical outlet, and a chair. Accessible on WSW Level 4 main corridor available anytime, while the building is open.
Reflection Rooms
Reflection Rooms are quiet spaces on campus intended for students and other members of the university community to meditate, pray, and/or spend quiet time in reflection.
Reflection Room locations can be viewed on the Recreational Services website.